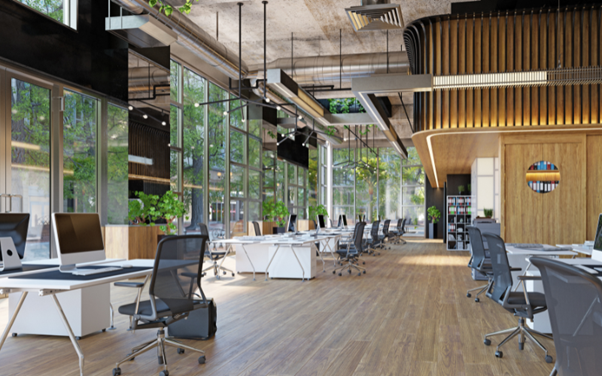The debate regarding open-plan and private offices remains a significant topic of discussion in corporate interior design in Singapore. This discourse holds particular relevance in business centres as it encompasses aesthetics and the optimisation of productivity, collaboration, and employee contentment.
Discover the merits and drawbacks associated with each layout, enabling businesses to improve their work environment.
Open Plan Offices: Advantages and Challenges
Advantages of Open Plan Offices
Open-plan offices have become synonymous with modern corporate interior design. One of the primary benefits of open-plan layouts is it promotes collaboration and communication among employees. Without the physical barriers of walls and doors, employees can interact more freely, fostering a sense of community and teamwork. This increased interaction can lead to more spontaneous idea-sharing and problem-solving, driving creativity and innovation within the company.
Additionally, open-plan offices are typically more cost-effective to implement. By eliminating the need for individual office build-outs, companies can save on construction costs and allocate resources to other areas, including technology or employee amenities. The flexibility of open-plan spaces also allows for easier reconfiguration to accommodate changing team sizes and organisational structures. This adaptability is particularly valuable in sectors where agility is essential.
Challenges of Open Plan Offices
However, open-plan offices are not without their challenges. One of the most significant drawbacks is the potential for increased noise levels and distractions. In a shared space, conversations, phone calls, and general office activities can create a noisy environment that may hinder concentration and productivity. Employees who require focused, uninterrupted work time may find it challenging to perform at their best in such settings.
Privacy is another concern in open-plan offices. The lack of enclosed spaces is not conducive to confidential discussions or sensitive information. It can be particularly problematic for departments such as HR or finance, where privacy is critical. Moreover, the constant visibility and proximity to colleagues can lead to feelings of being constantly monitored, which may contribute to stress and decreased job satisfaction.
Private Offices: Benefits and Limitations
Benefits of Private Offices
Private offices offer a stark contrast to open-plan layouts, providing enclosed spaces for individual employees or small teams. One of the most notable benefits of this corporate office interior design is the ability to control noise and distractions. Employees in private offices can close their doors to minimise interruptions, creating an environment conducive to deep work and concentration. This setup is ideal for roles that require significant amounts of focused time, including research and development, legal work, or executive functions.
Privacy is another key advantage of private offices. Enclosed spaces allow for confidential conversations and the secure handling of sensitive documents. It is critical for maintaining compliance with data protection regulations and ensuring the confidentiality of internal communications. Furthermore, private offices can provide a sense of ownership and personal space, enhancing job satisfaction and employee retention.
Limitations of Private Offices
Despite their benefits, private offices come with certain limitations. One of the primary drawbacks is the potential for reduced collaboration and communication. Spontaneous interactions and cross-departmental collaboration may be less frequent with employees physically separated by walls and doors. This character can lead to siloed working practices and a lack of cohesion within the organisation.
Private offices also tend to be more expensive to implement and maintain. The construction costs for individual offices are higher than those for open-plan spaces, and the need for more square footage per employee can increase overall real estate expenses. Additionally, private offices offer less flexibility in terms of reconfiguration. Adapting the space to accommodate organisational changes can be more challenging and costly than an open-plan layout.
ALSO READ: A Fundamental Guide To Building A Functional Layout Plan
Finding the Right Balance
Hybrid Office Designs
Many companies are finding that a hybrid approach, combining elements of both open plan and private offices, can offer the best of both worlds. This approach can provide collaborative open spaces for team interactions and enclosed private areas for focused work and confidential discussions. By incorporating various workspace types, businesses can cater to different working styles and needs, enhancing overall productivity and employee satisfaction.
Customisation and Flexibility
Customisation and flexibility are essential in modern corporate interior design. Modular furniture, movable partitions, and multi-purpose spaces can help create a dynamic work environment that supports collaboration and privacy.
Conclusion
The decision on whether to opt for an open plan or private offices in corporate office interior design is contingent upon the particular requirements and objectives of the organisation. Through a comprehensive evaluation of the benefits and obstacles associated with each arrangement, and possibly embracing a combination of both, companies can establish a workspace that enhances productivity, teamwork, and the well-being of employees.
Contact OSCA Asia, and allow us to create bespoke interior designs tailored to the unique needs of your business.

