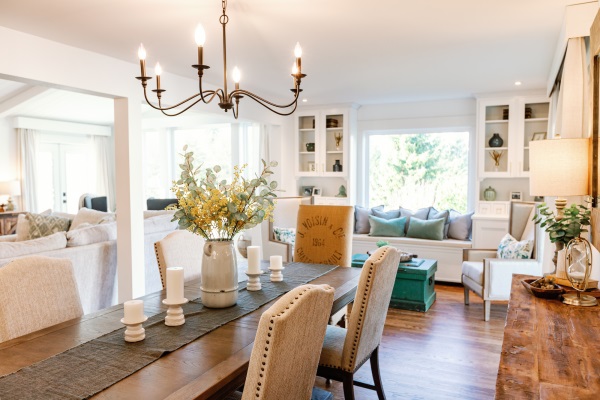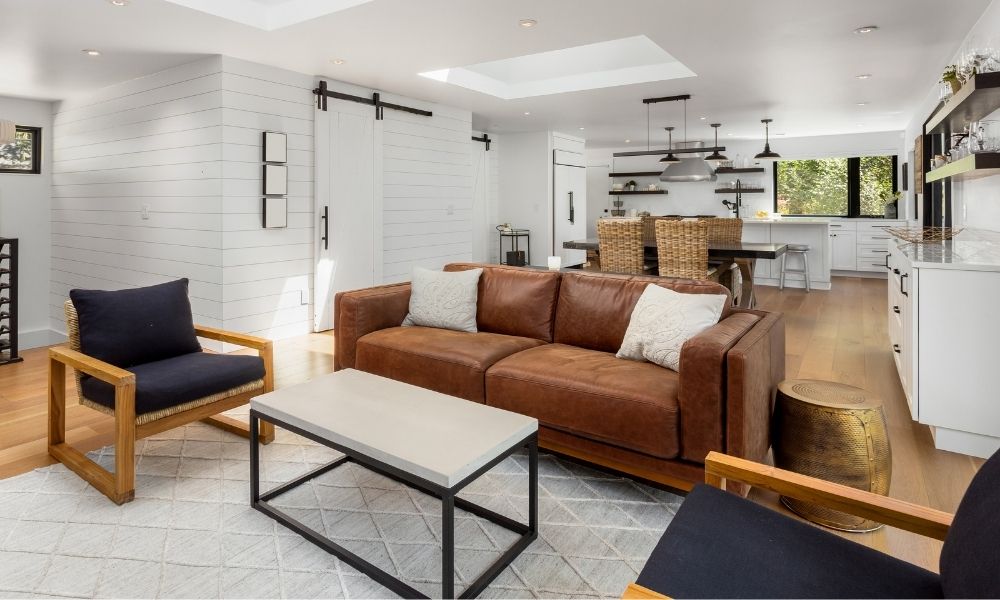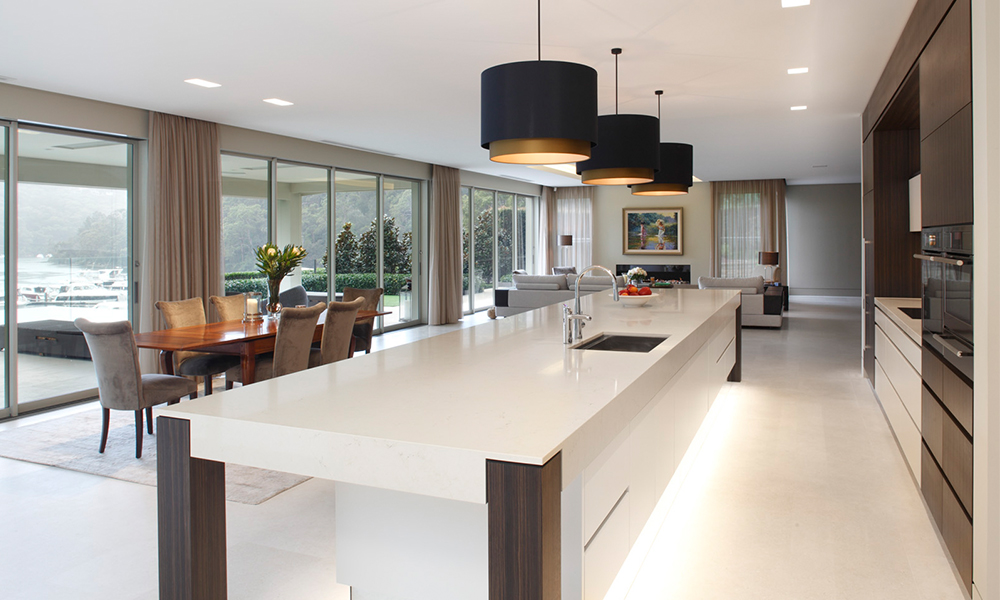Open-concept living has become increasingly popular in modern home design, as more and more homeowners are looking to create a sense of spaciousness and flow within their living spaces. By knocking down walls and removing barriers, open-concept living allows for seamless integration of different areas of the home, creating a vibrant and inviting atmosphere.
The Benefits of Open-Concept Living
One of the main advantages of open-concept living is the enhanced sense of space it provides. By removing walls that separate the kitchen, dining room, and living area, the entire space feels larger and more airy. This is especially beneficial for smaller homes or apartments, where every square foot counts.
Another benefit of open-concept living is the increased natural light. Without walls obstructing the flow of light, it can freely travel throughout the entire space, making it feel brighter and more welcoming. This can have a positive impact on mood and overall well-being.
Open-concept living also promotes better communication and interaction among family members and guests. With no walls dividing the different areas, it is easier for everyone to engage in conversations, whether they are in the kitchen cooking, at the dining table, or lounging in the living area. This fosters a sense of togetherness and creates a more inclusive environment.
The Design Process
Before knocking down any walls, it is crucial to consult with a professional architect or contractor. They will assess the structural integrity of the home and determine which walls can safely be removed. Additionally, they will help create a design plan that maximizes the potential of the space while considering practical aspects such as plumbing, electrical wiring, and load-bearing walls.
Once the design plan is finalized, the construction process can begin. This typically involves demolishing the existing walls, rerouting any necessary utilities, and installing support beams or columns to ensure the stability of the structure. It is essential to work with experienced professionals to ensure the job is done safely and efficiently.
Creating Cohesion with Décor

With the walls gone, it is essential to create cohesion among the different areas of the open-concept living space. This can be achieved through thoughtful interior design and décor choices.
Using a consistent color palette throughout the space helps create a harmonious flow. Opting for similar flooring materials or rugs can also tie the different areas together visually. Additionally, strategically placing furniture and accessories can help define each area while maintaining a sense of openness.
Utilizing furniture as dividers can be an effective way to create zones within the open-concept living space. For example, placing a sofa facing away from the kitchen area can create a visual boundary between the living and dining areas.
Open-concept living offers numerous benefits, including a sense of spaciousness, increased natural light, and improved communication among family members. Through careful planning and professional guidance, homeowners can transform their living spaces into inviting and functional areas that promote a modern and open lifestyle.




