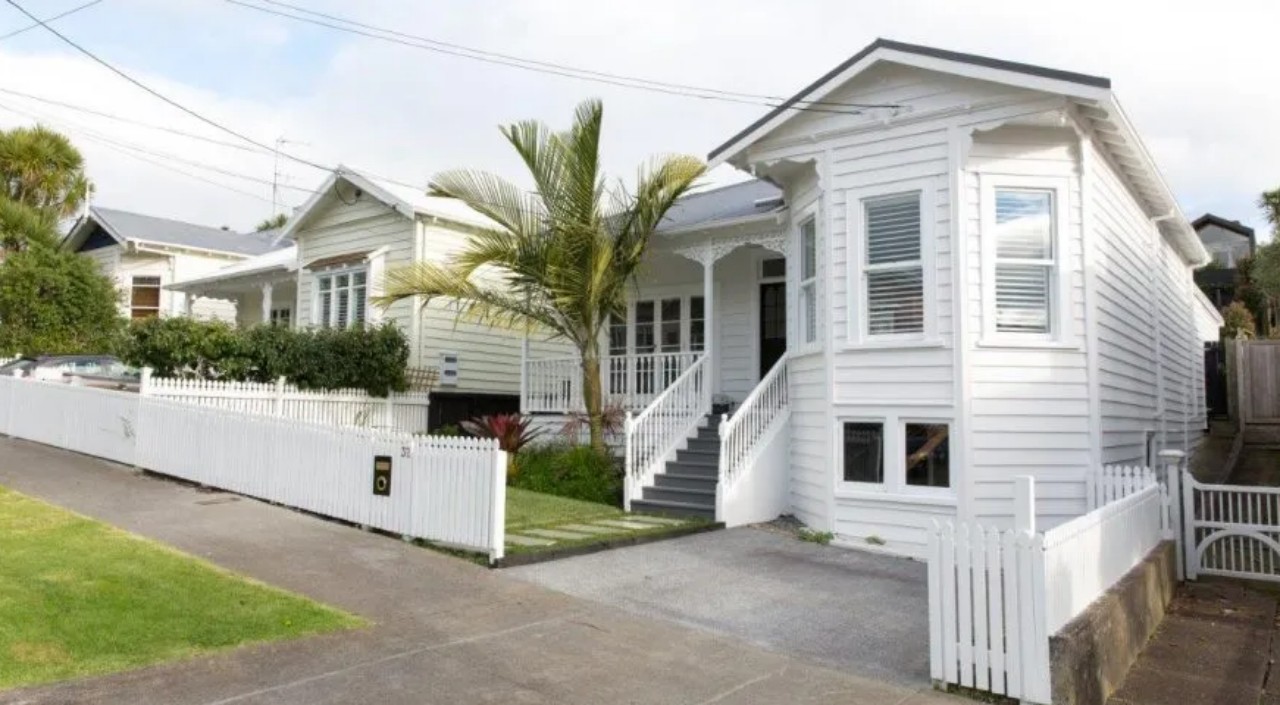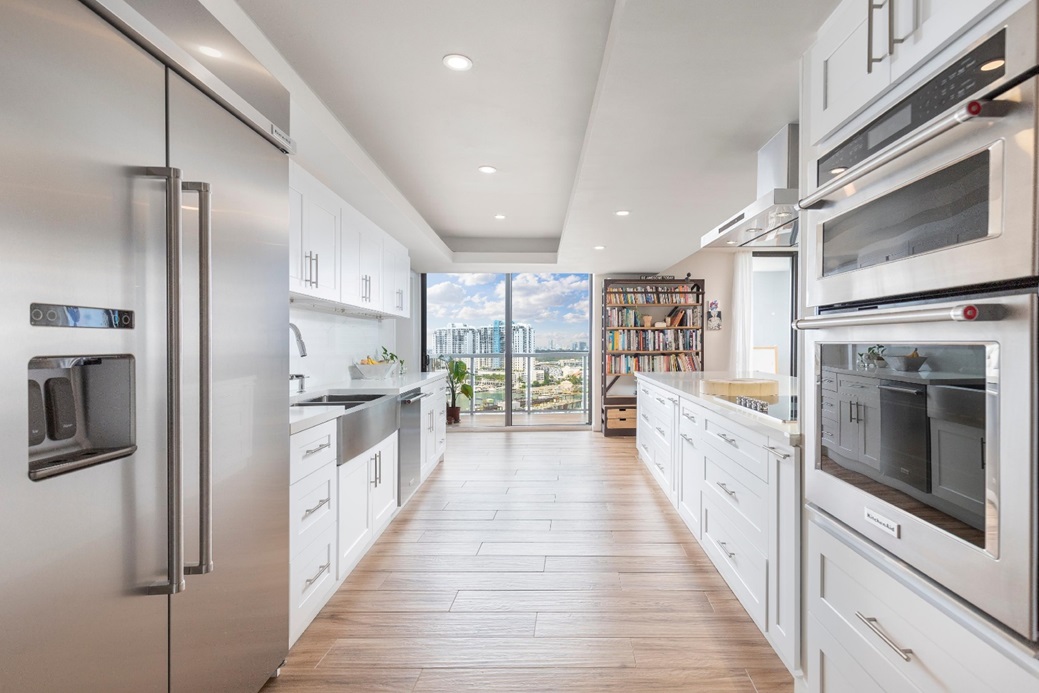Expanding your home through house extensions is a transformative endeavor that goes beyond mere square footage. In Auckland, where space is often at a premium, house extensions offer an opportunity to enhance comfort, functionality, and lifestyle. By understanding the secrets of successful house extensions in Auckland, homeowners can unlock the full potential of their living spaces and create a sanctuary tailored to their needs and preferences.
Understanding the Dynamics of House Extensions in Auckland
House extensions are more than just structural additions; they’re a reflection of the city’s unique architectural landscape and diverse lifestyle preferences. From suburban bungalows in Mt. Eden to waterfront villas in Mission Bay, each property presents its own set of opportunities and challenges for extension projects. Understanding the dynamics of house extensions requires a comprehensive approach that encompasses architectural design, regulatory compliance, and budget considerations.
Architectural Harmony
Achieving architectural harmony is essential for successful house extensions. Whether blending seamlessly with the existing structure or introducing contrasting elements for visual interest, extensions should respect the architectural integrity of the original property while enhancing its aesthetic appeal. From modernist glass facades to heritage-inspired additions, the key lies in striking a balance between continuity and innovation to create a cohesive and harmonious living environment.
Regulatory Navigation
Navigating regulatory requirements is a critical aspect of house extensions. Auckland Council imposes strict zoning regulations, building codes, and resource consent processes that govern the scope and scale of extension projects. Understanding these regulations and obtaining the necessary approvals can be complex and time-consuming but is essential for ensuring compliance and avoiding potential setbacks during construction. Working with experienced architects and planners who are familiar with Auckland’s regulatory landscape can streamline the approval process and minimize delays.
Key Considerations for Successful House Extensions in Auckland
Embarking on a house extension project in Auckland requires careful consideration of various factors to achieve the desired outcome. From conceptualization to construction, certain key considerations can guide homeowners through the process of expanding their living space and elevating their lifestyle in Auckland’s dynamic urban environment.
Assessing Space Requirements
Before undertaking a house extension project, it’s essential to assess your space requirements and identify the areas of your home that would benefit most from additional square footage. Whether it’s expanding the kitchen to accommodate a growing family, creating a dedicated home office space, or adding a luxurious master suite, understanding your specific needs and priorities will inform the design and layout of your extension. Consider how you envision using the space both now and in the future to ensure that your extension meets your long-term lifestyle goals.
Maximizing Natural Light
Natural light is a prized commodity in Auckland’s temperate climate, and maximizing its presence should be a priority in house extension projects. Strategic placement of windows, skylights, and glass doors can flood interior spaces with sunlight, creating a sense of openness and connection to the outdoors. Not only does ample natural light enhance the visual appeal of your home, but it also contributes to a healthier and more uplifting living environment. When planning your extension, consider ways to harness natural light to illuminate every corner of your home and enhance its ambiance.
Seamless Indoor-Outdoor Flow
Auckland’s stunning natural landscapes and mild climate make outdoor living a cherished aspect of daily life. House extensions should aim to create a seamless indoor-outdoor flow that blurs the boundaries between interior and exterior spaces. Whether through bi-fold doors that open onto a spacious deck, a sheltered courtyard for alfresco dining, or a landscaped garden oasis, integrating outdoor living areas into your extension design enhances connectivity with nature and expands the usable footprint of your home. By seamlessly connecting indoor and outdoor spaces, you can create a versatile and inviting environment that embraces Auckland’s outdoor lifestyle.
Integrating Sustainable Design Principles
Incorporating sustainable design principles into house extensions in Auckland not only benefits the environment but also enhances the long-term value and livability of your home. From energy-efficient building materials to passive heating and cooling strategies, there are numerous ways to minimize your home’s environmental footprint and reduce operating costs. Sustainable features such as solar panels, rainwater harvesting systems, and green roofs not only lower utility bills but also contribute to a healthier and more resilient living environment. By integrating sustainable design principles into your house extension project, you can create a home that is not only beautiful and functional but also environmentally responsible.
Future-Proofing Your Investment
House extensions represent a significant investment in your property, and future-proofing is essential to protect that investment for years to come. Anticipating future needs and trends can help ensure that your extension remains relevant and desirable in the long term. Consider incorporating flexible design elements that can adapt to changing lifestyle preferences, such as convertible living spaces, modular furniture, and universal design features for aging in place. Additionally, investing in high-quality materials and craftsmanship ensures durability and longevity, reducing the need for costly repairs and renovations down the line. By future-proofing your house extension, you can enjoy peace of mind knowing that your investment will continue to deliver value for years into the future.
Conclusion:
House extensions in Auckland hold the key to expanding comfort, enhancing functionality, and elevating lifestyle for homeowners seeking to maximize the potential of their living spaces. By understanding the dynamics of house extensions, navigating regulatory requirements, and considering key design considerations, homeowners can embark on a transformative journey that transforms their homes into personalized sanctuaries tailored to their unique needs and preferences. With the right vision, planning, and execution, the secrets of successful house extensions await, ready to unlock a world of endless possibilities for homeowners seeking to enhance their quality of life.




